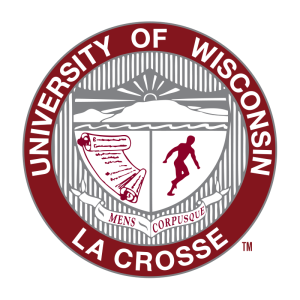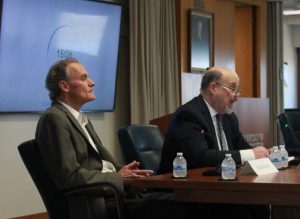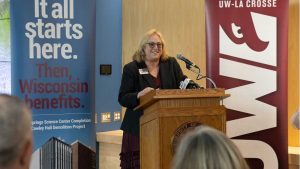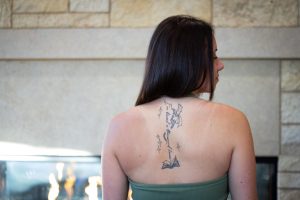Experts consider sustainability features of new science labs
November 19, 2014
Not only will there be a new student union in the near future, UW-La Crosse Eagles can look forward to a new science lab building, field house, additions to the REC center and more.
Talk of adding new labs to the current Cowley building started being discussed in 2005, which is when the original plans were drawn up. Since then, there have been studies done on different ways to have an economicically friendly, sustainable building.
On Nov. 12 in the Graff Main Hall auditorium, the River Architects and representatives for Smithgroup JJR presented the work that they have been doing to begin the planning for this new addition to the UW-L campus. The word they used instead of presentation was “charette,” which is an interaction that occurs. Everyone in the audience introduced themselves to the speakers so they had a better understanding of whom they were speaking to, and the speakers introduced themselves to the audience.
They chose to share the information in this way because they wanted the professors and students to have a say in the planning of this. Also, they didn’t want to “present from a lofty tower of what we think is right.”
The title on the first slide of their presentation was, “Being green can be easy, but it takes a team…” They proved this through each expert speaker’s individual topics on light pollution, storm water runoff, sunlight vs. artificial light and more. There are people from all different parts of their company working on this project, as well as members of the UW-L faculty.
The different topics all returned to the main goal: building a building that is sustainable.
They said, “This building would have long term payback financially and for the environment.”
The new science lab building will be located where the current parking lot is between Wimberly and Cowley. As of now, they will not be adding additional parking for this unit, but they may implement parking spots spread out around campus for low-emitting, fuel efficient cars. Implementing this would involve changes with parking, which is beyond their control at this point in the process.
Another thing that they thought about when planning the location was the fact that it is on East Avenue. East Avenue is one of the roads that can be seen outside of campus.
When people first turn onto campus they see Laux, Sanford, the Cleary Center and soon to be the new Student Union and the new science lab building.
“It is one of the first buildings you would see if you entered campus on East Avenue, so it is important what the appearance is,” said River Architects.
There are different levels of building a LEED certified sustainable building, Certified, Silver, Gold and Platinum. Centennial is Gold level, and their hopes for the new science lab building are that it will receive silver. The minimum requirements for Silver are:
Must comply with environmental laws
Must be a complete, permanent building or space
Must use a reasonable site boundary
Must comply with minimum floor area requirements
Most comply with minimum occupancy rates
Must commit to sharing whole-building energy and water usage data
Overall, they will be making decisions based on the impact the choices have on the environment. Keeping in mind wind during different seasons, times of sunset and sunrise and levels of precipitation.





