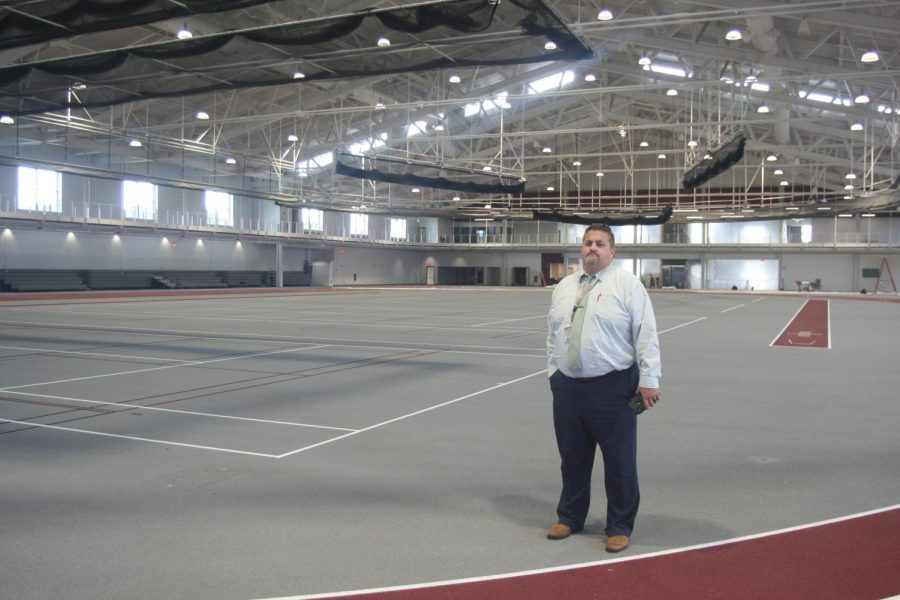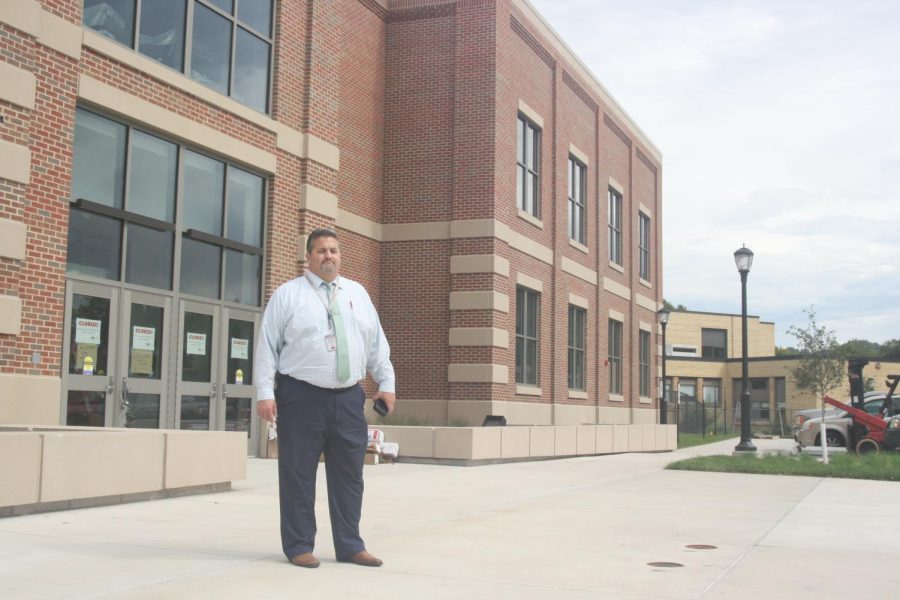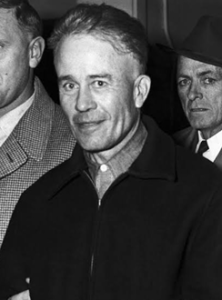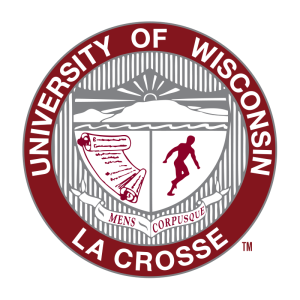Photo Series: First look inside UWL’s new fieldhouse
September 23, 2022
While the warm weather is starting to disappear and fall grows closer, students are still getting back into the groove of the new school year. With the new year comes many changes, as first-year students adjust to college life and returning students take on new courses and challenges.
Along with students, the campus itself is undergoing change. On the eastern side of campus, across Pine street from Mitchell Hall, is what will become UWL’s new fieldhouse.
“The fieldhouse is an NCAA competition track and field indoor venue,” said Scott Schumacher. Schumacher, the director of planning and construction for UWL, has been working on the project since the beginning.
“It started in August of 2014,” said Schumacher. “We were in the process of working on the Wittich Hall renovation. At that time, gymnastics practice occurred in Wittich Hall,” said Schumacher. He continued, saying, “we needed to find a new home for gymnastics so that we could renovate Wittich Hall. So, we engaged a design process for what we would do.”
“We looked at several options for what we could do, and none were coming through as being good options,” said Schumacher. After some discussion, planning and construction eventually decided to build a new fieldhouse.
“So, then the idea came that if we built a new fieldhouse to replace the fieldhouse in Mitchell Hall, that would allow us to eventually repurpose the old fieldhouse, provide a permanent home for gymnastics practice, wrestling practice, and give Education Sports Science (ESS) some much-needed large volume space for some of their activity classes,” said Schumacher.
After around eight years involving student referendums, hiring architects, planning processes, waiting for the project to be enumerated into the state budget, and the beginning of construction in 2020, it is now nearly complete.
Along with having enough space for NCAA collegiate indoor track and field, Schumacher said, “[the new fieldhouse] has an elevated track, which would allow two different things at one time.”
“[The] building is air-conditioned, which Mitchell Hall isn’t. The building also includes some team locker rooms that allow us to start to offload the space from Mitchell Hall from the lack of space,” said Schumacher.
“The main difference, though, is just the volume of space,” said Schumacher. “For example, the Mitchell fieldhouse room is 43,000 square feet. The main room with the track in [the new fieldhouse] is 75,000 square feet. So, it is nearly twice the size of the Mitchell Hall fieldhouse. And by the time you add all the other spaces like the mechanical spaces [storage space and space for heating and cooling equipment] and locker rooms, this is a 140,000 square foot building.”
With everything coming together in the new fieldhouse, students don’t have to wait long to start using it. “We are working towards a soft open later this fall to allow some use of the space with indoor track practice and a little bit of recreation without fully opening the facility,” said Schumacher.
“We are targeting for a full open to the entirety of campus to be at the start of the second semester. Everything, at that time, will be in here, including the equipment and the furniture. But it will be quite a process to get to that point, so we’ll start working on that over the fall semester while some functions will be able to occur on a limited basis,” said Schumacher.
With the new student fieldhouse nearly complete, there will be more access and space for current and future students. Schumacher said, “We have not constructed anything on campus in my time here that has this large of single volume space.”
“It’s pretty impressive when you walk into it and you can see that massive volume. The amount of function that this space can have will be able to serve more students and groups at the same time, which is a clear, obvious benefit,” said Schumacher.








