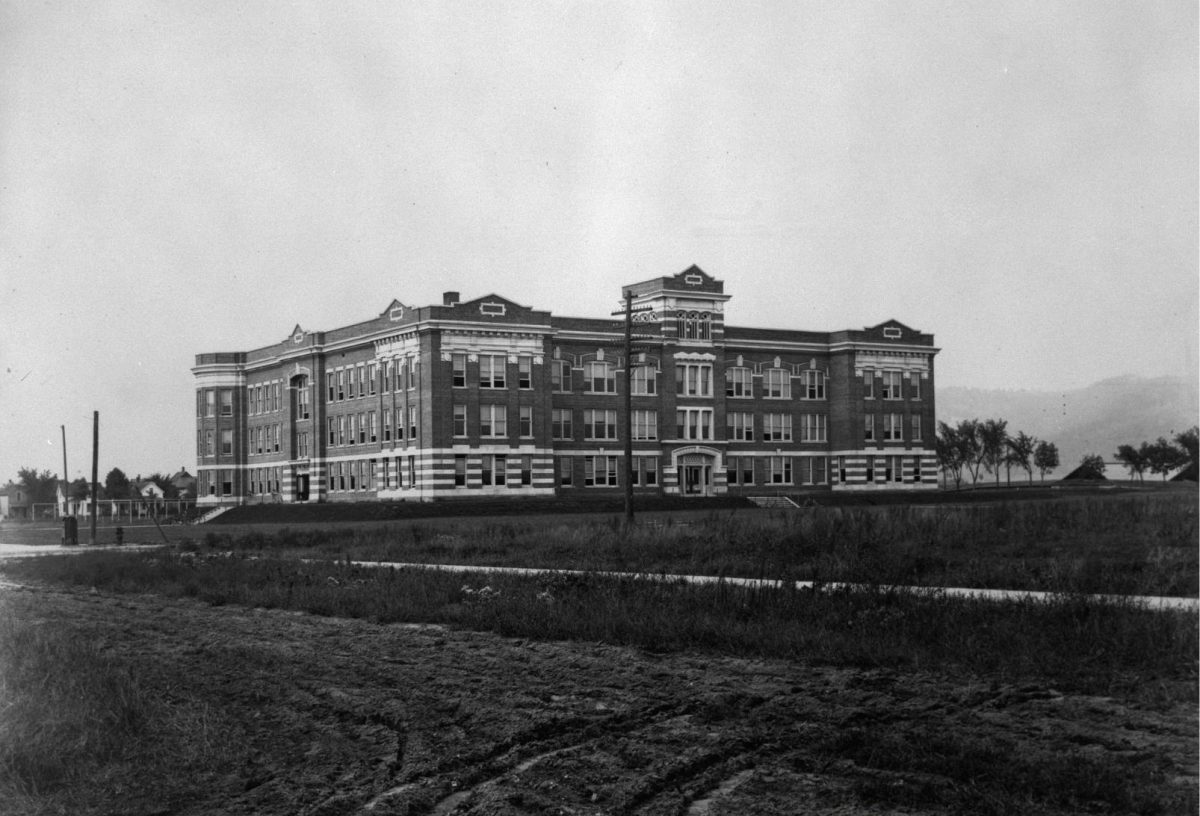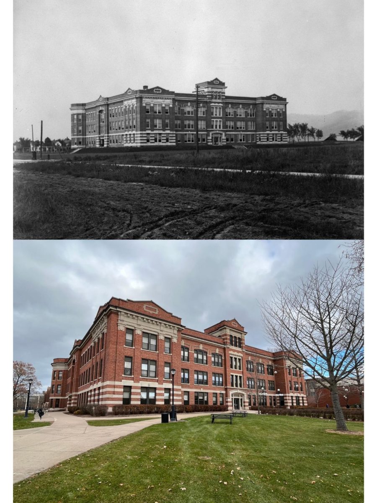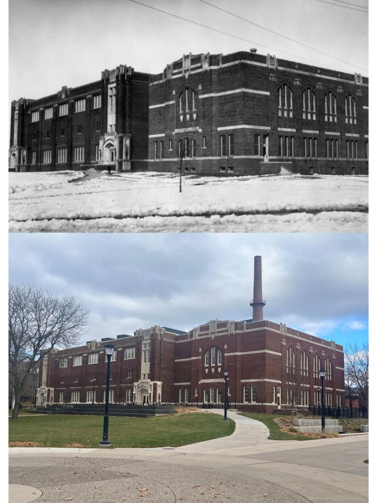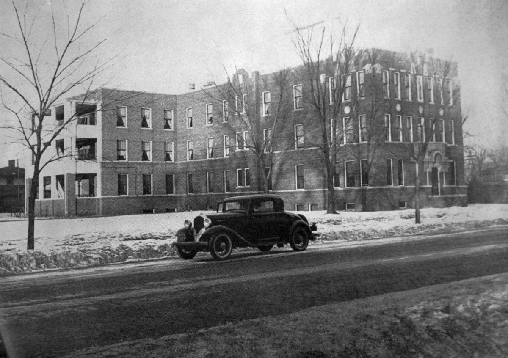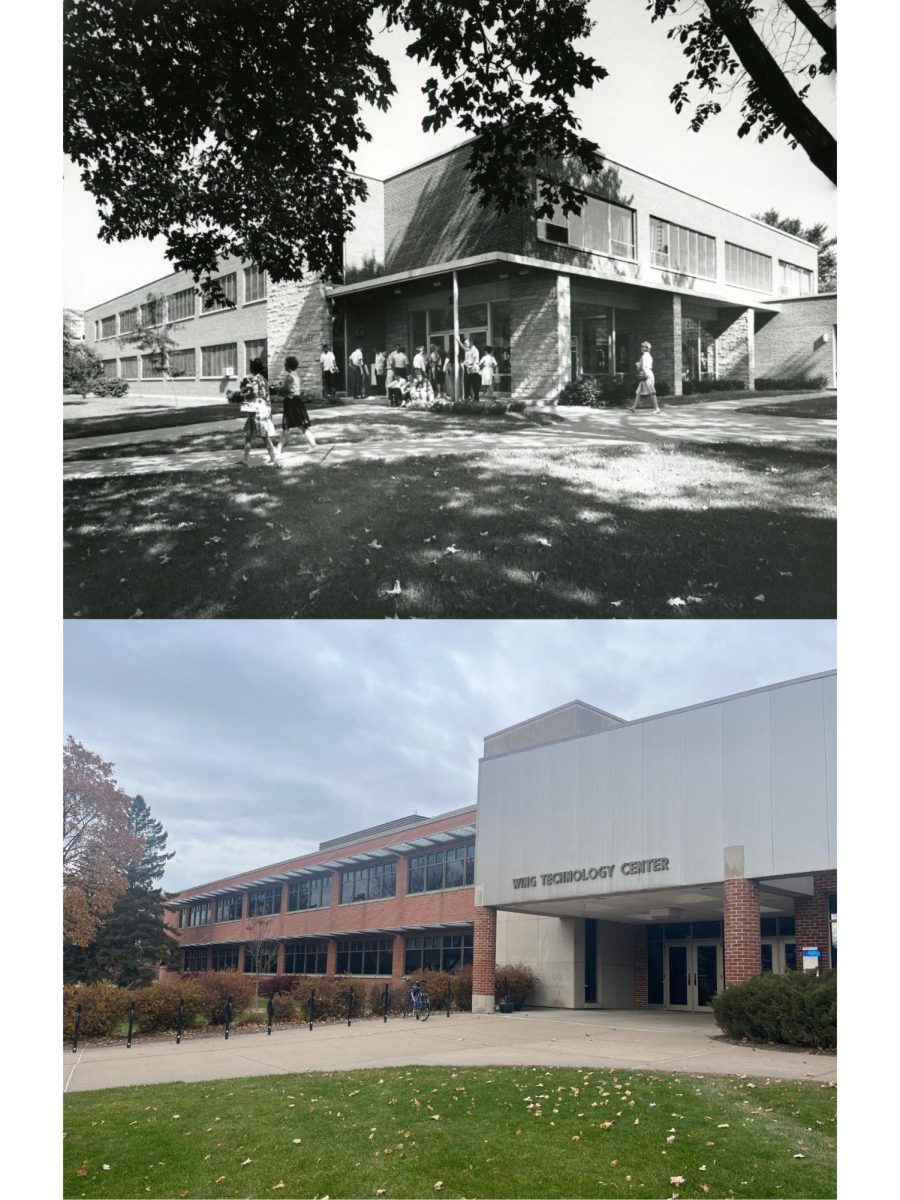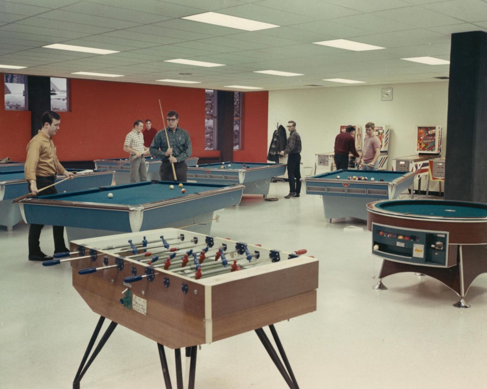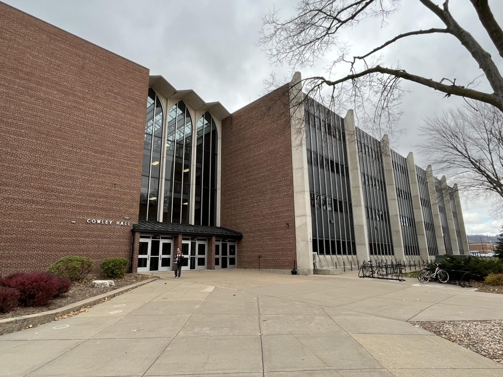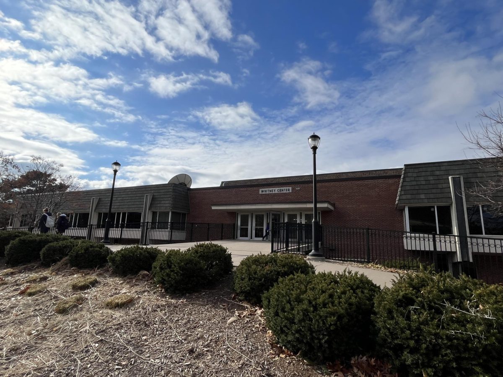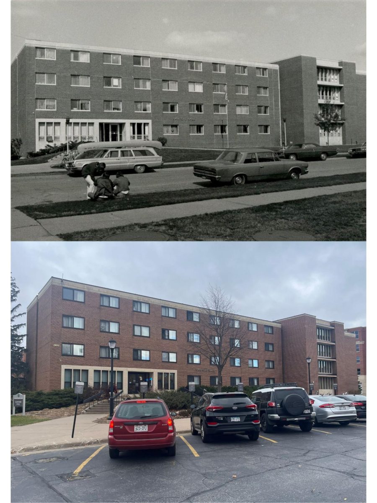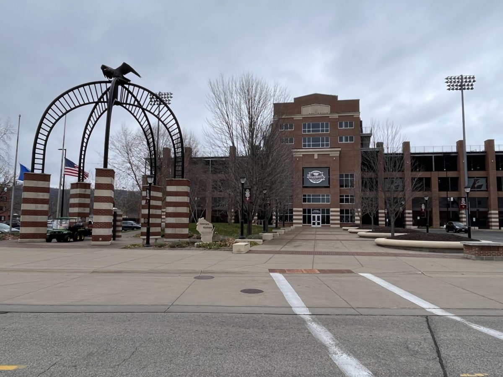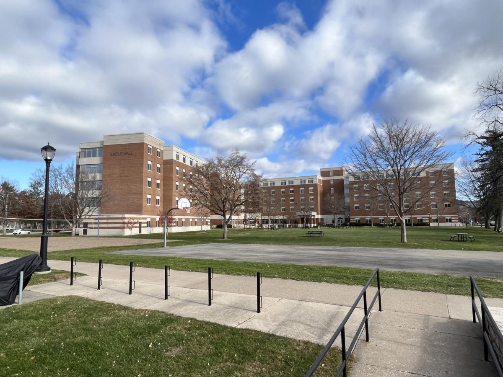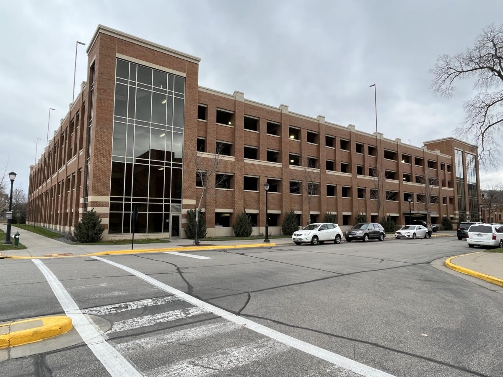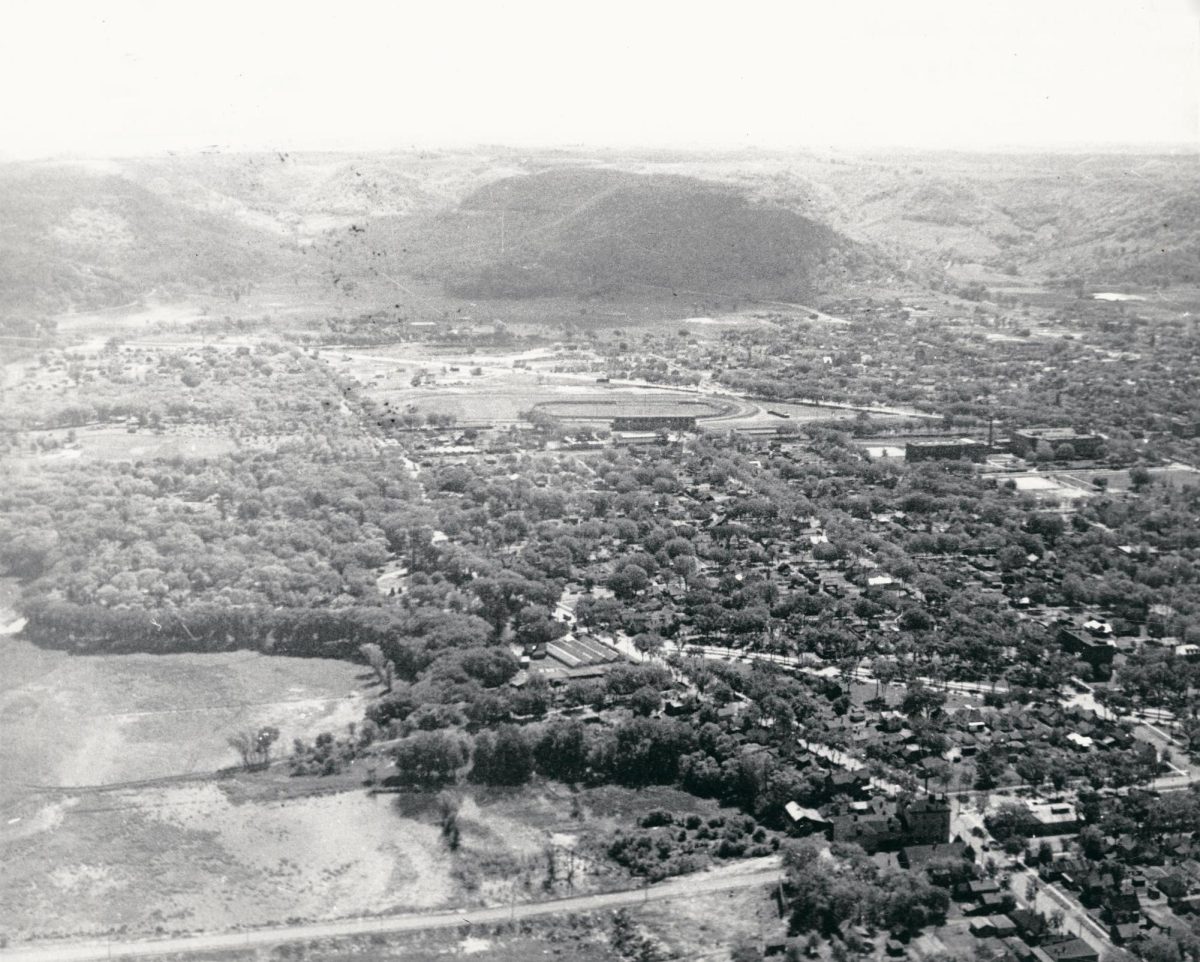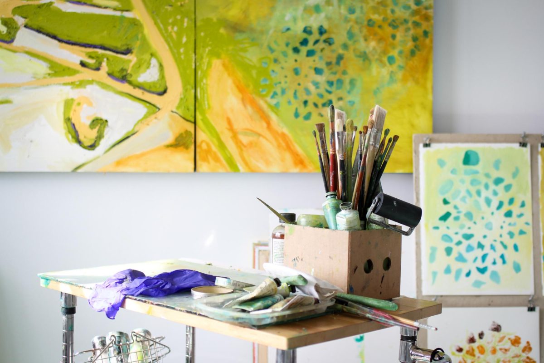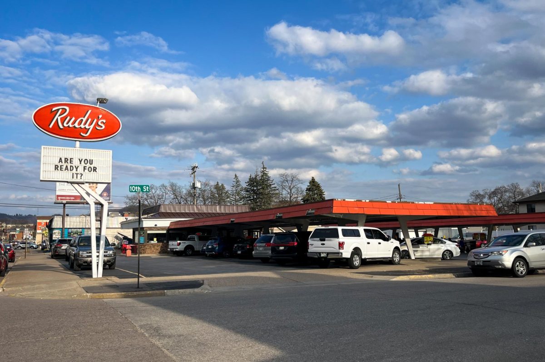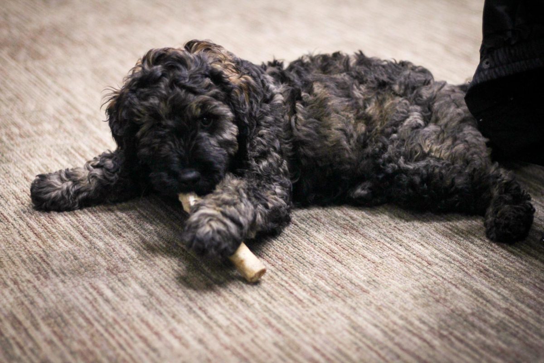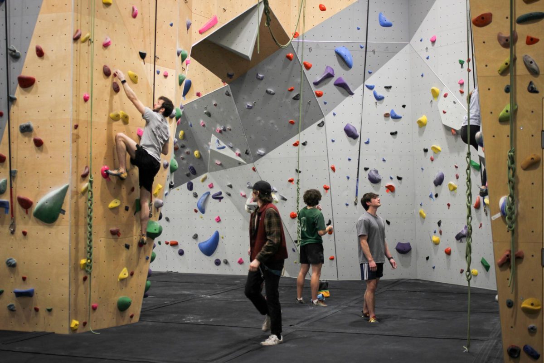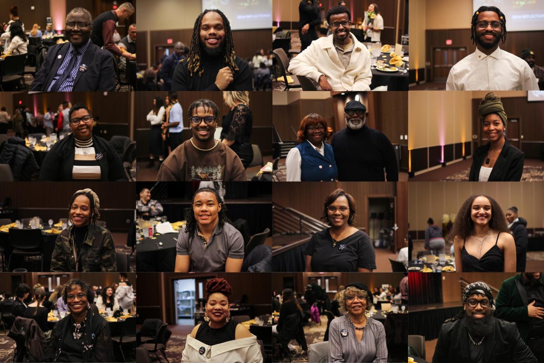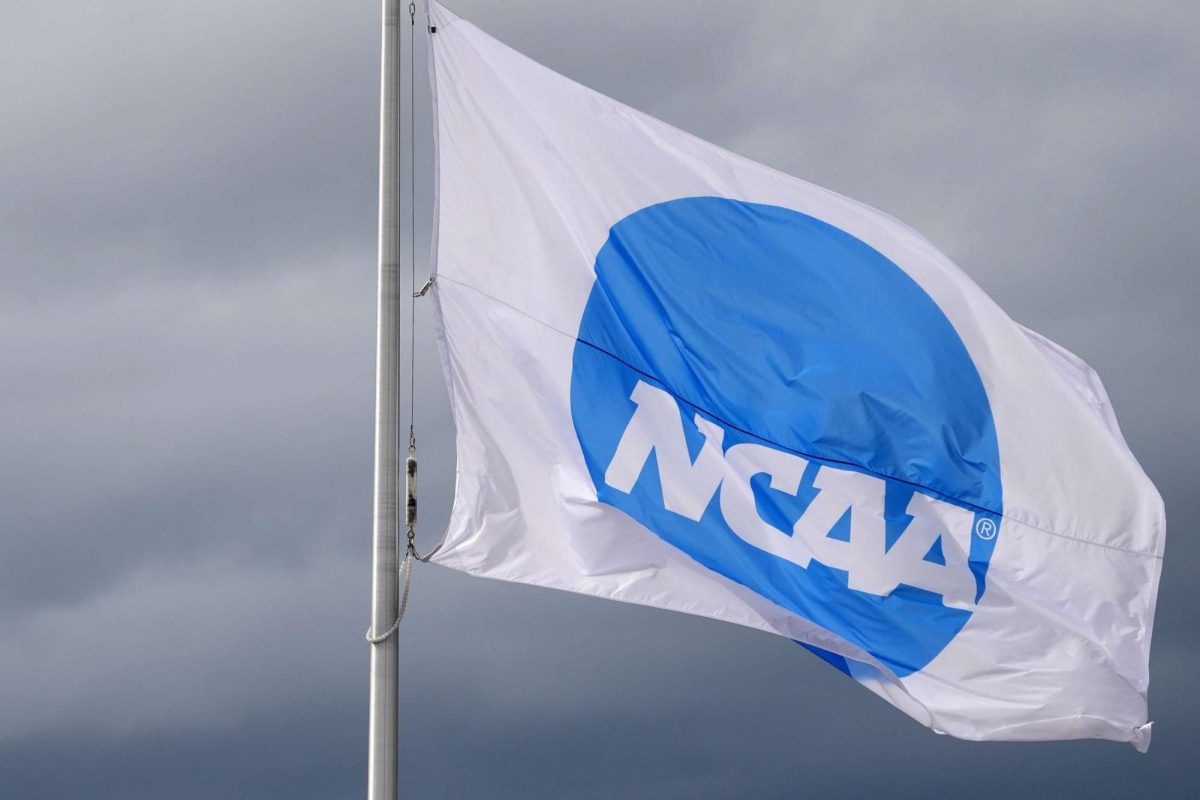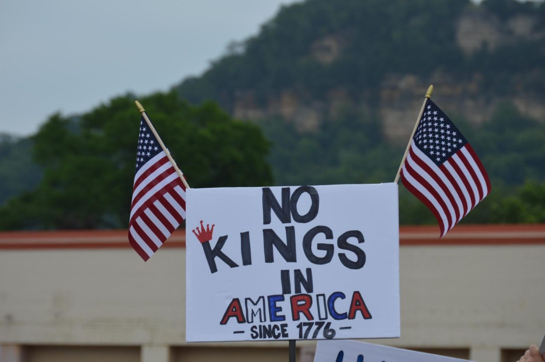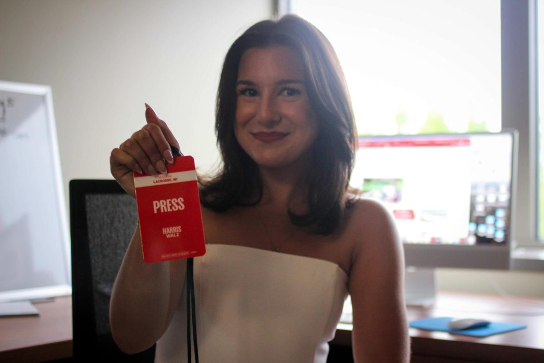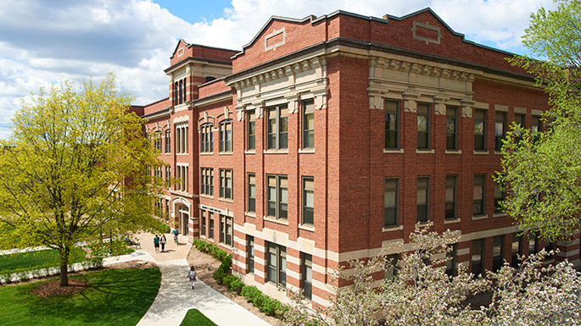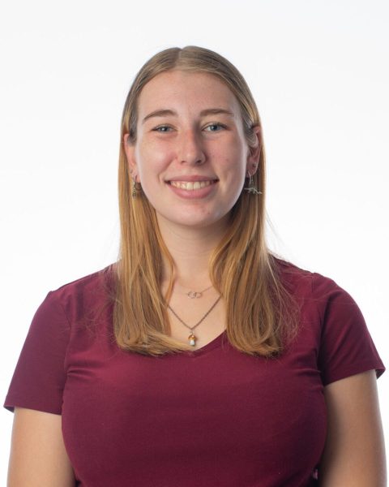The University of Wisconsin-La Crosse has been around for over a hundred years. The school opened its doors in 1909 and has seen countless changes since then. When it first opened, UWL was called the La Crosse Normal School, and its purpose was to train elementary and secondary school teachers. Then the only building on campus was Graff Main Hall, now over 30 buildings provide over 130 degree programs from undergraduate to doctoral levels in arts, social science and humanities; science and health; business and education.
The following information is compiled from various sources, including the Murphy Library, the UWL website and the campus master plan. Insights from an interview with Patrick Heise, Residence Life Associate Director are also included.
1908:
Main Hall was constructed and then renamed Graff Main Hall in 1997 after Maurice O. Graff, who served as vice chancellor of UWL.
When Graff Main Hall was built, it was the only building on campus. A partial basement housed a gymnasium, and the first floor was dedicated to a functioning training school where education students could gain firsthand experience in a classroom. The second floor contained academic classrooms, offices, and a library. Science laboratories and art studios were located on the third floor along with a kitchen and dining area.
Today Graff Main Hall houses classrooms and offices, including the chancellor’s office, which used to be the kindergarten classroom of the training school.
1920:
The Physical Education building officially opened and was later renamed Wittich Hall.
Construction on the building, which had begun in 1916, had been delayed because of World War I, so it was not completed until years later. In 1931, an addition was built called the “Women’s Gym”. When the Physical Education building was first constructed, it housed a gymnasium, track and pool.
In 1954, the building was renamed Wittich Hall after Walter Wittich who taught physical education classes from 1916 until he passed away in 1953. He was also chairman of the physical education department during his time at UWL.
Eventually, Wittich Hall fell into a period in which it was not highly utilized. Until a few years ago, the gymnastics team practiced there, and the building still had a pool, but there were conversations about whether it should be brought down. However, since it was a historic building, Wittich Hall was renovated instead of destroyed. In 2020, one hundred years after the building first opened, Wittich Hall reopened as the home of the College of Business Administration.
1939:
The Campus School officially opened. It was renamed Morris Hall in 1973 after Thomas Morris, who is the founder of UWL. He was the original sponsor of the bill to build a normal school in La Crosse back in 1905.
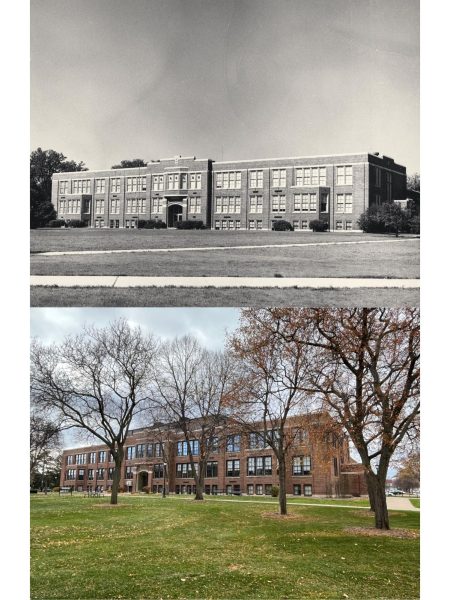
Morris Hall was a fully functioning elementary school until 1973 when it transitioned into the center of the School of Education at UWL. Now it holds offices and classrooms for the School of Education.
1940:
The original campus Heating Plant was built. In 1967 the current Heating Plant was constructed with the cooling portion added in 1997 and renovations occurring in 2006 and 2007.
The original Heating Plant was renovated in 1999 and became the Archeology Center Lab. Classes are currently held there, and the educational displays of artifacts in the building are open to the public.
1951:
Wilder Hall became the first residence hall on campus. The building was named after Emma Lou Wilder, who was a faculty member in the physical education department from 1921 until 1957.
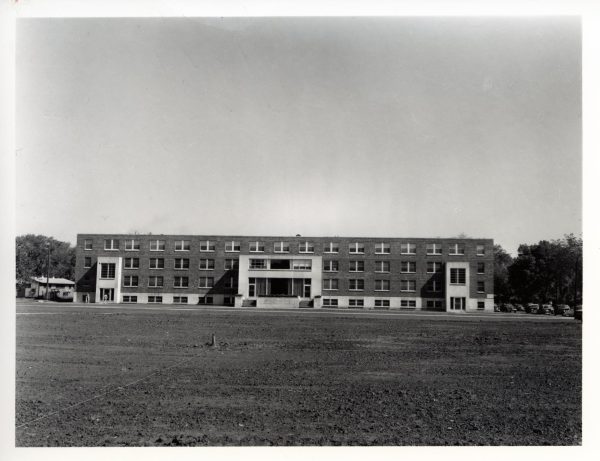
Wilder Hall was torn down in 2009 to make room for Centennial Hall. By the end of its time on campus, Wilder Hall was primarily used for office space and was also the home of the Office of Residence Life. When Wilder was torn down, the Office of Residence Life moved to Whitney Center for a couple of years while Eagle Hall was being built.
1952:
Grandview Dorm was purchased by UWL. This building had been built in 1921 and was a dormitory for nurses working at Grandview Hospital, which was located next door to campus.
In the 1940s an arrangement was made between UWL and Grandview Hospital in which the nurses rented rooms on the second and third floor of the dormitory, allowing between 30 and 40 university students to occupy the first floor. In 1952, the dormitory was officially purchased by the university and was utilized as housing for students until 1966 when it became an office space.
Grandview Dorm was demolished in 1974, but the original building of Grandview Hospital still stands on Main Street and is now the home of the Family and Children’s Center.
1957:
Florence Wing Library opened. This building is named after the university’s first librarian, Florence Wing and is now called the Wing Technology Center.
When the library opened in February of 1957, students and faculty conducted “Operation Booklift” in which a line of students worked all day and into the night carrying books from the library in Graff Main Hall to the new location.
When Murphy Library opened in 1969, Florence Wing Library transitioned into the home of the history and mass communications departments which brought the photography lab, a film rental library, a radio studio and a television production studio to the building. Florence Wing Library was remodeled in 2001 and still houses the photography lab, but is now home to the computer science department and its numerous computer labs and classrooms along with the Eagle Help Desk, UWL’s center for technology assistance.
1958:
Reuter Hall opened as the first men’s residential hall. The original Reuter Hall, named for Physical Education Professor Hans Reuter, stood in the same location as the current Reuter Hall, but it looked much different. The first Reuter Hall was styled similarly to White Hall, in which standard dorm rooms lined a single hallway.
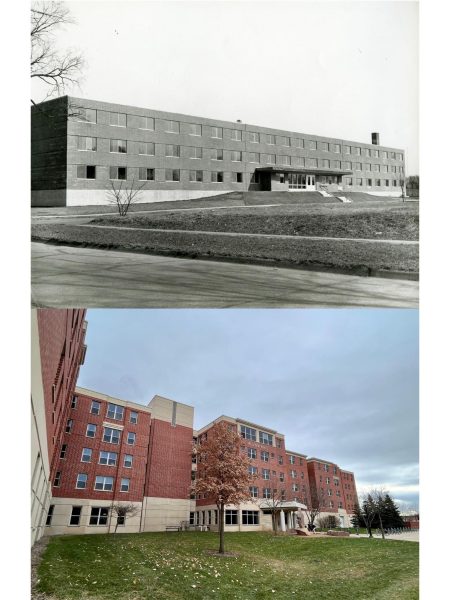
The current Reuter Hall was built in 2006 and is now an apartment style dormitory that houses second-year students, upperclassmen, transfer and international students.
1959:
Cartwright Center became the first student union. Several years after it was constructed, the building was named after Edith J. Cartwright, who was the dean of women from 1941 to 1969.
This building has had two additions. In 1964 the North Wing addition was completed, and in 1985 the Gunning addition was built. The Gunning addition included Valhalla, which was a multi-purpose room that could seat more than 1,000 people. Valhalla has now been turned into the home of UWL’s gymnastic’s team.
Cartwright Center also boasted a bowling alley and a Pizza Hut at one point in its lifetime, but the building is currently used as an office space along with the home of the gymnastic’s team and wrestling team, which practices in what used to be the University Bookstore. Also, in the years when COVID-19 was at its worst, Cartwright Center was used as a testing location for the virus.
UWL plans to use Cartwright Center as an overflow swing space for the next decade or so, but the 2019 Master Campus Plan Update states that once its role as a swing space is over, Cartwright Center should be demolished.
1960:
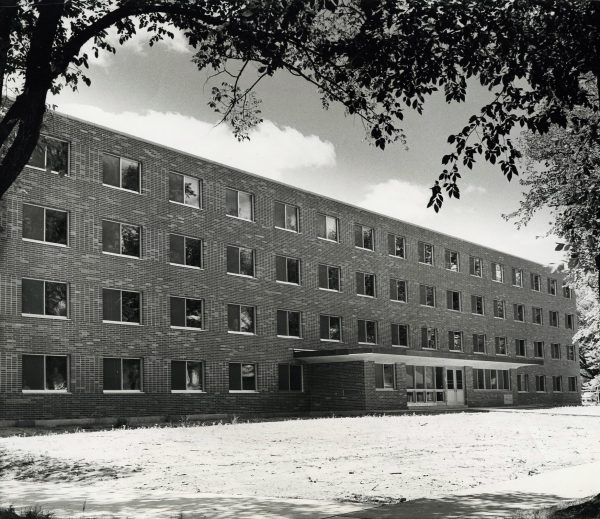
Trowbridge Hall was constructed and named after Myrtle Trowbridge who taught English and history at the university. She also helped to organize the faculty senates, which are now found on all UW campuses.
This residence hall was designed as a twin to the original Reuter Hall, but had an extra floor. It was demolished in 2009 to make room for Centennial Hall to be built.
1962:
White Hall opened. This residence hall is named after Orris O. White, who was an English professor at UWL from 1914 to 1952. White also began the tradition of hanging the lantern, which welcomed alumni back to campus during Homecoming weekend. The lantern used to be lit over the entrance of Graff Main Hall, and now it is hung permanently in the Hoeschler Clock Tower.
White Hall was renovated over the summer of 2022.
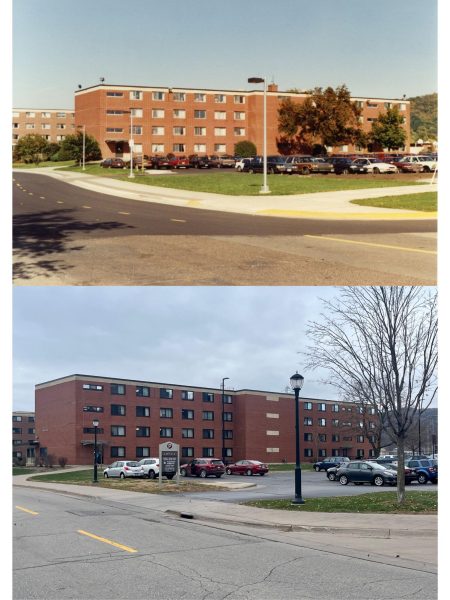
1963:
Baird Hall opened. Originally, Baird Hall was solely named after Betty Baird, who was a physical education professor and had passed away earlier that year. Betty Baird had followed her sister Beatrice Baird to La Crosse, and after Beatrice Baird died in 1989, the building was renamed Betty and Beatrice Baird Hall to commemorate both sisters. Beatrice Baird was also a physical education faculty member and the first elected chair of the Department of Physical Education for Women in 1967.
Before Baird Hall was built, old army barracks occupied the space in which it sat. These army barracks were used as housing for married couples. After World War II, a number of married war veterans enrolled in the university, and this was a housing option offered to them. At least 47 of these married housing barracks existed on campus around the location of
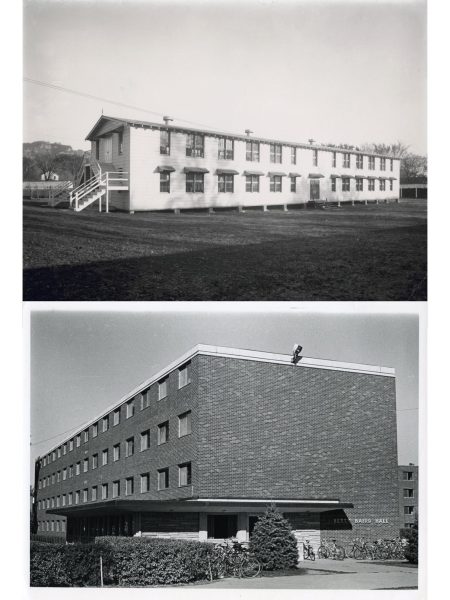
Baird Hall or closer to the athletics fields where Sanford Hall would soon stand. The last of these barracks were demolished in 1962.
In 2009 Baird Hall was torn down so that Centennial Hall could be constructed.
1964:
Laux Hall and Wentz Hall were built. They were twin buildings, with Laux Hall designated as a dormitory for men and Wentz Hall for women.
Laux Hall was named after William Laux who taught romance languages and history at UWL and had retired the year before. Wentz Hall was named after biology Professor Anna Wentz.
The first residence hall to begin renovations, Laux Hall underwent its first phase of renovations in the spring of 2019 and then was completed in the summer of 2022.
Wentz is scheduled to be renovated beginning in January of 2024.
1965:
Cowley Hall and Mitchell Hall were built.
Cowley Hall, named after chemistry Professor Milford Cowley, had an addition built in 1970 and houses offices, classrooms, laboratories, research facilities, a greenhouse and a planetarium. At some point in the future, the university plans to demolish Cowley Hall in order to complete the second phase of the Prairie Springs Science Center project.
In 1972 an addition to Mitchell Hall was completed. Along with offices and classrooms, Mitchell Hall includes a pool, climbing wall, track, basketball courts, wrestling room, dance studio, racquetball courts, indoor ropes course and strength and conditioning center. Another addition to Mitchell Hall is listed in the 2019 Campus Master Plan Update in order to expand on the gymnastics, wrestling and exercise and sports science programs.
1966:
Four buildings opened this year. They included Whitney Center, Angell Hall, Drake Hall and Coate Hall.
Whitney Center has undergone slight change and renovations, but the overall layout and exterior of the building remains untouched. UWL plans to change this in the future. The exterior and lower level will be renovated, and a new entrance will be added on the east side of the building. An outdoor dining plaza is also in the works and would be located between Whitney Center and the Recreational Eagle Center.
Angell Hall was named after Rena Angell, who was the first art teacher at the La Crosse Normal School. She taught for almost 40 years, and by the end of her time at UWL her hands were so crippled that she could not hold a paintbrush. However, that did not stop her from painting, and she continued to create art by holding the paintbrush with her teeth.
Drake Hall was named after Alice Drake who taught in the English department as well as the education department. She was also the chair of the Rural Education Department in 1940 and the director of Elementary Education in 1956.
Coate Hall was named after David Orlando Coate, who was one of the six original faculty members of the La Crosse Normal School. He was the first head of the English department and also advised the Buskin Club, which was the first drama club at UWL.
Angell Hall, Drake Hall and Coate Hall were triplets. All of them were designed in a cube style, and will be renovated at some point in the future, but the timeline for the cube style hall renovations is not set in stone at the moment.
1967:
Sanford Hall and Hutchinson Hall opened.
Sanford Hall was named after Albert Sanford, one of the original six faculty members of the La Crosse Normal School. Albert Sanford was head of the social studies department and founded the school’s first museum which eventually became Special Collections.
Hutchinson Hall was named after Bessie Bell Hutchinson, another one of the original six faculty members of the La Crosse Normal School. She worked in the English department, and just like current students refer to Hutchinson Hall as “Hutch”, Bessie Bell Hutchinson was also referred to as “Hutch” by her students.
A gazebo currently sits outside of Hutchinson Hall, but it was originally built outside of Sanford Hall. It was moved to its current location in 2005 to make room for the new Reuter Hall.
1969:
Murphy Library was completed. The building was named after Eugene W. Murphy, who was a member and president of the Wisconsin State College Board of Regents, which is now known as the University of Wisconsin System Board of Regents.
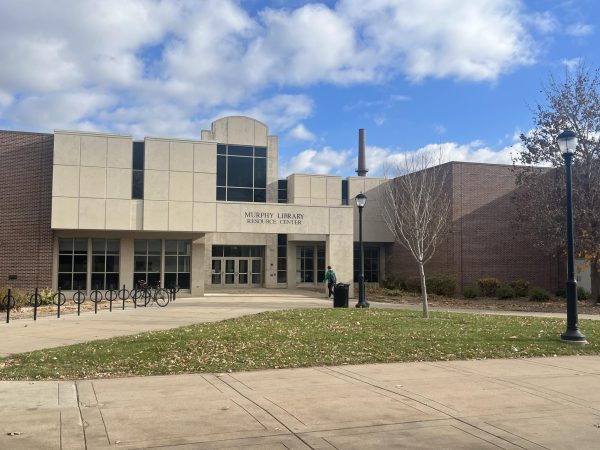
Murphy Library received an addition in 1995 and is not only home to the library but also the Murphy Learning Center, Special Collections and the newly opened Communication and Media Lab.
1973:
The Lowe Center for the Arts opened.
The Lowe Center for the Arts was recently dedicated to Truman Lowe who graduated from UWL in 1969 and went on to teach at the University of Wisconsin-Madison for 35 years. He is nationally recognized for his work as a sculptor and educator and is remembered for his contribution to the advancement of Native American artwork and culture.
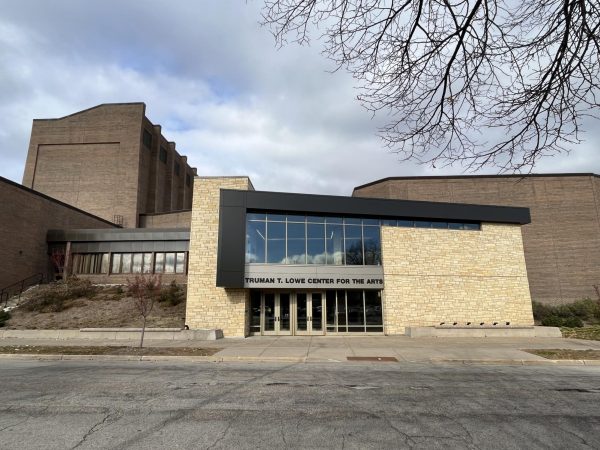
Right now, the Lowe Center for the Arts is home to the art, music, theater and dance departments and their classrooms, studios and practice rooms. Future plans for campus include a new concert hall for the Lowe Center for the Arts which would allow the entire band and choir to perform together on campus. Right now the performance space is too small, and large scale performances are held in off campus facilities.
1974:
Wimberly Hall is built.
Originally called North Hall, Wimberly Hall was later renamed after Carl Wimberly, who was involved in UWL for 50 years. He was a political science professor who went on to serve as dean of the College of Arts, Letters and Sciences, vice chancellor of the university, and then acting chancellor for a short
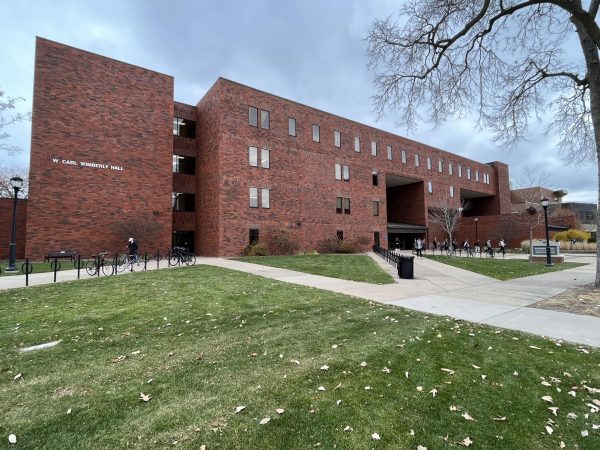
period of time.
Wimberly Hall is home to numerous classrooms and offices as well as the ACCESS Center, which provides services to students on campus with documented disabilities.
1988:
Veterans Memorial Field Sports Complex was purchased from the city of La Crosse for one dollar. The university had used the field since the La Crosse Normal School opened, but it was not until 1988 that UWL officially owned the property.
The location of the Veterans Memorial Field Sports Complex was first used as a horse race track. During the first years of the La Crosse Normal School, this field was part of the city’s fairgrounds and was known as Fairground Football Field or Normal Field until it was renamed Memorial Field in 1948 to honor veterans from all wars.
After purchasing the property in 1988, UWL constructed the original Veterans Hall of Honor in 1995 and then the Veterans Monument in 1996. Roger Harring Stadium was built in 2008, and the new Veterans Hall of Honor was dedicated in 2009. Roger Harring led the UWL football team from 1969 to 1999 and the stadium was dedicated to him to acknowledge his accomplishments and leadership.
Now Veterans Memorial Field Sports Complex provides space for the football, track and field, soccer, lacrosse and tennis teams along with club and intramural sports and activities.
1995:
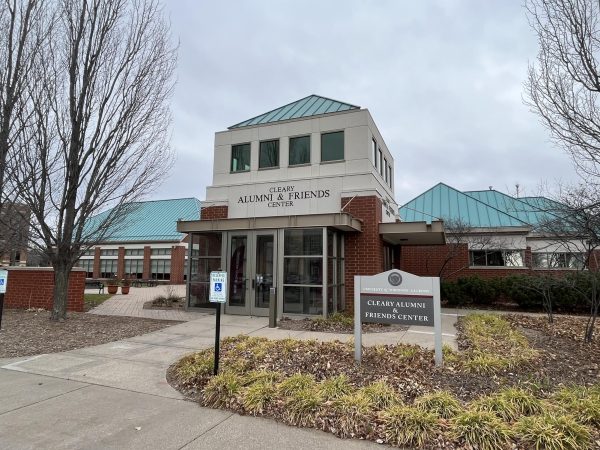
The Cleary Alumni and Friends Centered opened on campus. It houses the Alumni and Friends Foundation offices and is named after Russell Cleary, a UWL alumni who graduated in 1954 and went on to transform La Crosse’s Heileman Brewing Company into one of the largest brewing companies in the country.
1996:
The Hoeschler Clock Tower was built.
Now an iconic symbol of the University of Wisconsin-La Crosse, the Hoeschler Clock Tower was funded by Janet Hoeschler, a class of 1940 alumni who donated $75,000 to its construction. The university provided an additional $60,000 to fund the project, and the clock tower was built. The lantern now hangs in the clock tower welcoming all students and alumni to campus.
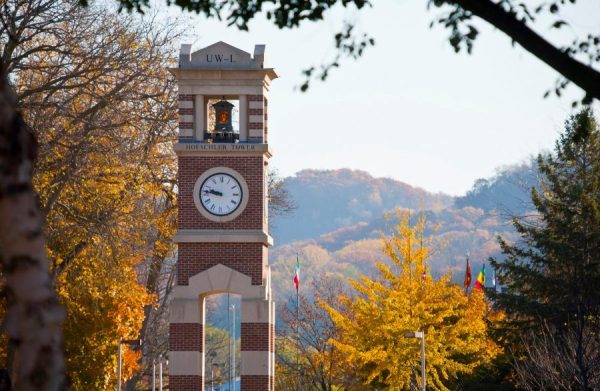
1997:
The Recreational Eagle Center opened. The purpose of the REC was to create a space for student recreation that could be separate from Mitchell Hall, which also serves student athletes.
An addition to the REC was completed in 2018, and this included the current Fitness Center and the MAC, which offers additional athletic courts. The REC is also home to Outdoor Connection, the EZONE and the Climbing Wall, which has a renovation scheduled to begin in 2024.
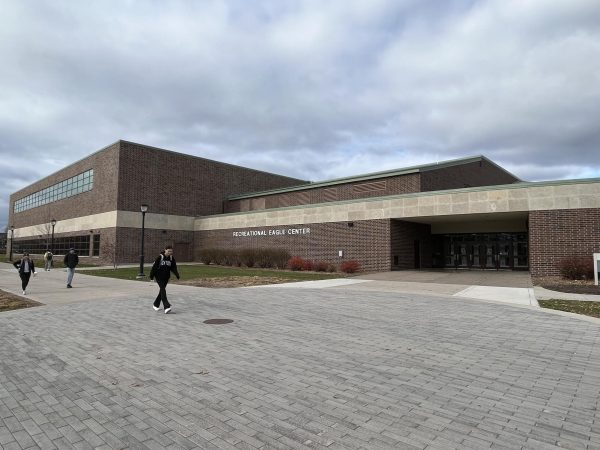
The Child Care Center also opened in 1997. It is connected to the REC and serves the families of UWL students, faculty and staff.
2000:
The Health Science Center opened.
The Health Science Center is a collaborative building that houses classrooms and laboratories for both UWL and Western Technical College students along with research labs run by the Gundersen Health System. The Student Health Center is also located on the first floor of this building and is run by the Mayo Clinic Health System.
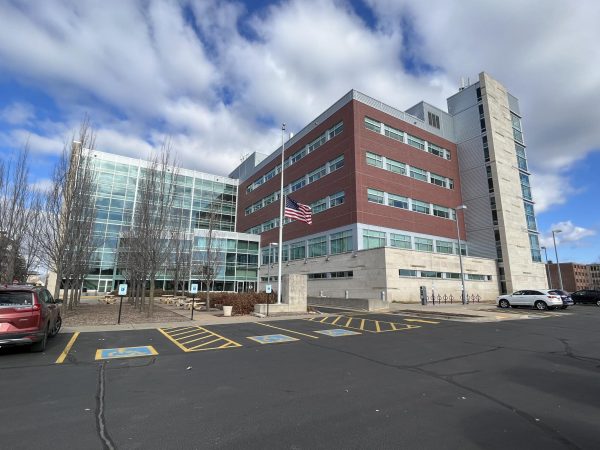
2011:
Both Centennial Hall and Eagle Hall opened their doors in 2011.
Centennial Hall took the place of Wilder Hall, Trowbridge Hall and Baird Hall. It now holds offices, classrooms, and other services such as the Counseling and Testing Center and the Office of Multicultural Student Services.
Eagle Hall is the newest residence hall on campus and home to the Office of Residence Life. With suite style rooms, it houses about 750 students. Eagle Hall was built on what used to be an athletic field where club sports and intramurals played. Now these teams have moved to the Veterans Memorial Field Sports Complex or the athletic fields on North campus.
2013:
The Parking Ramp and Police Services opened, and an additional two levels were added to the Parking Ramp in 2015.
Before Police Services were located in the Parking Ramp, their home was in a literal house. On the corner of campus where the Student Union now stands was a normal looking house complete with a garage that was used as the headquarters for Protective Services, the former title of Police Services prior to their transition into an official campus police station.
In the future, a new parking ramp will be built where parking lot C-10 is currently located, which is across the street from the Lowe Center for the Arts. A temporary parking lot was constructed on the other side of the Lowe Center for the Arts as the university prepares to start construction on the new parking ramp.
2017:
The Student Union opened, moving the center of student life from Cartwright Center to the new location.
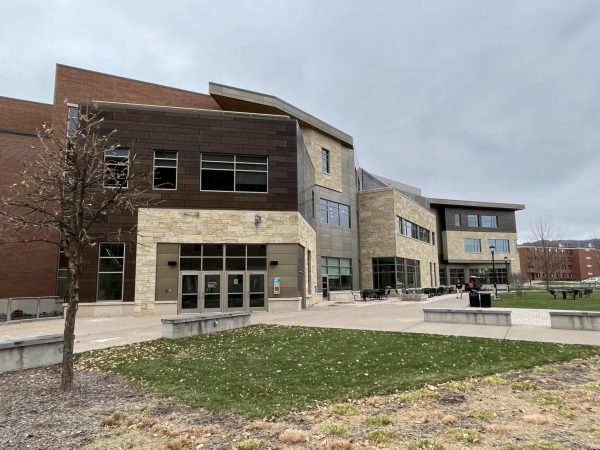
The Student Union holds space for students to eat, relax and recreate with the game room in the basement and The COVE on the second floor. The Bluffs, also located on the second floor, provides a space to host large events on campus and is complete with a stage on one end of the ballroom.
2018:
Prairie Springs Science Center opened.
Prairie Springs Science Center is a two part project that the university set in motion years ago. Phase one was completed in 2018, but phase two of the project has yet to be approved by the state legislature. Once approved,
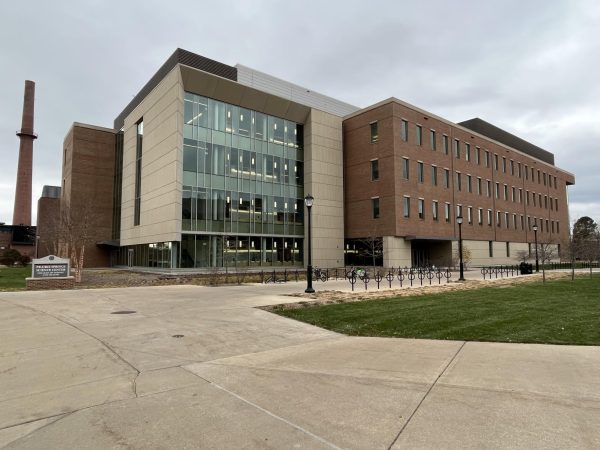
Cowley Hall will be torn down and replaced with the second half of the Prairie Springs Science Center, bringing more state of the art classrooms, offices and instructional and research labs to the science department.
2022:
The Fieldhouse opened.
Last year the Fieldhouse opened as a new space for UWL athletics, recreational sports, and exercise and sports science classes. It is complete with two indoor tracks and an all-sport surface infield. It relieved the pressure on Mitchell Hall, which was once again being overused along with freeing up space in the REC since some intramurals and an open recreation night are now hosted in the Fieldhouse.
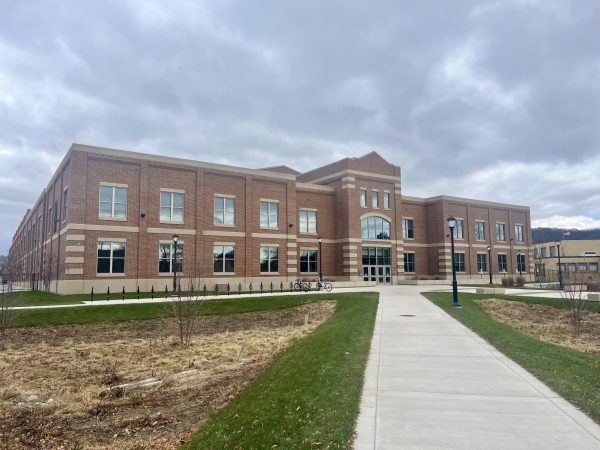
Campus has changed a lot since the La Crosse Normal School was founded in 1909, and it will continue to grow in the years to come. To read the plans from now until 2029 click here.
Below are aerial photos of UWL throughout the years retrieved from UWL Murphy Library Special Collections/ARC.

