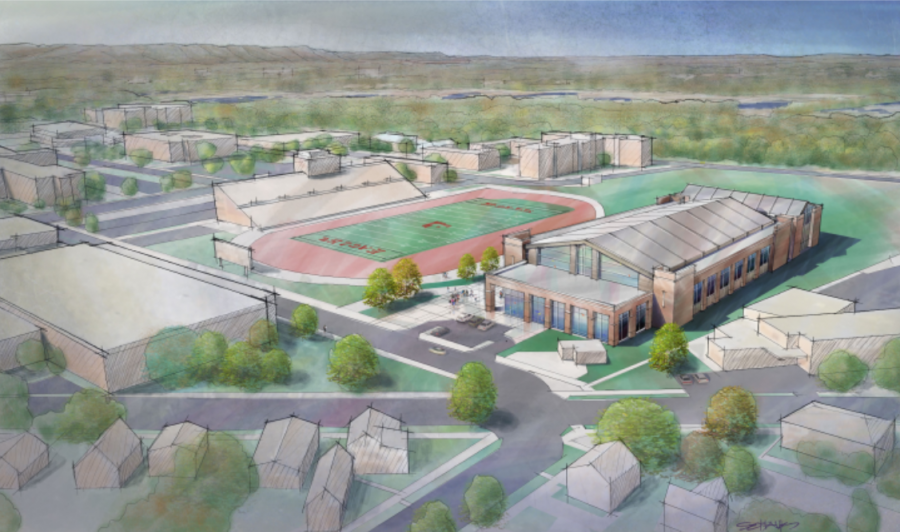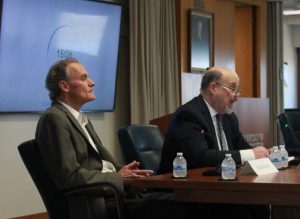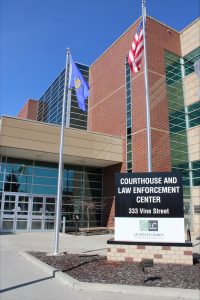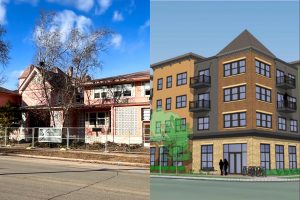UWL set to begin construction on new fieldhouse in August 2020
An artist’s rendering of the student fieldhouse.
December 31, 2019
“The Recreational Eagle Center was visited by 93 percent of the University of Wisconsin-La Crosse student population last year. 43 percent of our students participate in intramurals and UWL has over 18 club sports. This high level of participation by students has created a shortage of recreation and fitness space on the UWL campus,” said Bob Hetzel, the vice chancellor for administration and finance.
In order to alleviate the shortage of space on campus, UWL has planned the construction of a new fieldhouse beginning in August 2020. The building will be located between Roger Harring Stadium and Emerson Elementary School. The intended cost for the fieldhouse will be $49 million and it will be funded by university funds and segregated fees.
According to Hetzel, the fieldhouse project was postponed to make way for the construction of Centennial Hall, Eagle Hall, the Student Union and Prairie Springs Science Center. “The fieldhouse project originated from UWL’s 2005 Campus Master Plan which called for an addition to Mitchell Hall. The university placed a priority on completing several other building projects before addressing the need for a fieldhouse,” said Hetzel.
The renovation of Mitchell Hall and the construction of the new fieldhouse as well as a new outdoor artificial turf field is part of a concept called Play 4 All Seasons. This concept will add more quality space for activities as well as more classrooms for exercise and sport science majors.
“The conceptual planning for the fieldhouse began in 2014 and after a student referendum approved the project in Oct. 2014, the university began the design process for the fieldhouse. The UW System Board of Regents approved the final plan for the fieldhouse on Dec. 6 of this year, and it’s anticipated that groundbreaking for the project will begin in August 2020,” said Hetzel.
According to the project summary, the fieldhouse will include a multi-activity court, a NCAA approved 200-meter indoor track and four indoor tennis courts on the first floor. The second floor will include a three-lane jogging track.
The multi-activity court will include recreational activities such as jogging and walking, volleyball, lacrosse and basketball. The tennis courts will be located separately from the court on the north end of the fieldhouse and will be used for recreation and athletics practice.
Hetzel said, “The fieldhouse will have three primary campus user groups including exercise sport science for teaching classes and the La Crosse Exercise and Health program, student-athletes in UWL’s Athletics programs and Campus Recreation for intramurals and club sports.” Although the building will be used primarily by student-athletes and club sport members, students, faculty and staff will also have access to these areas.
The entire building will be compliant with the standards of Americans with Disabilities Act, the requirements that a building must meet to be accessible for people with a disability. There will also be seven all-gender restrooms available for use.
The project summary says, “The project site is tight. Very tight. It is bounded on the east by the University’s property line and on all other sides by athletics and recreation spaces/venues.” In order to build the fieldhouse, which will be approximately 137,298 gross square feet, the current shot put, javelin and discus areas will be relocated.
The recreation fields near La Crosse street and the soccer support facilities will also be modified to adjust to the new construction. The construction of the fieldhouse will result in the demolition of the natural turf football practice field.
The project summary states, “The site currently presents a great opportunity to connect athletic events that are happening at the Veterans Memorial Field Complex and the recreational fields to the North allowing the building to serve as an ‘anchor’ on the east side of campus. The location also greatly benefits and enhances the campus’ ability to host additional high school and collegiate events.”
Hetzel said, “The fieldhouse will enhance the quality of the UWL campus for students, faculty and staff and will provide a state-of-the-art facility for decades to come. In many ways, the fieldhouse will reflect the essence of the university’s motto of ‘Mens Corpusque’ or ‘mind and body.’”
More information on the construction of the fieldhouse can be found here.







