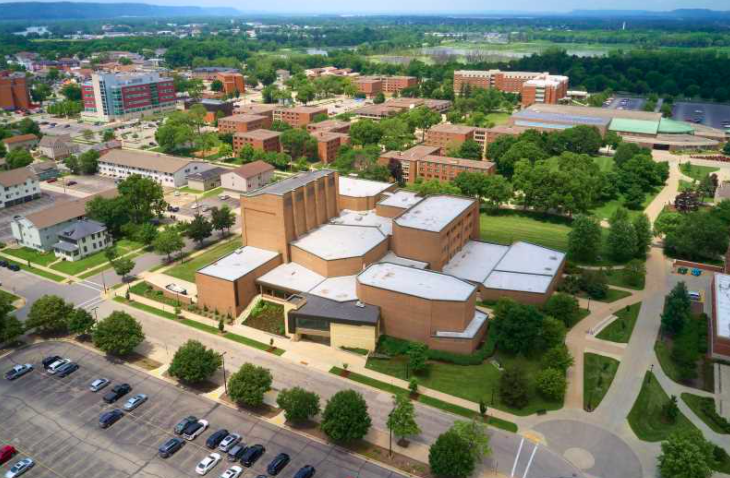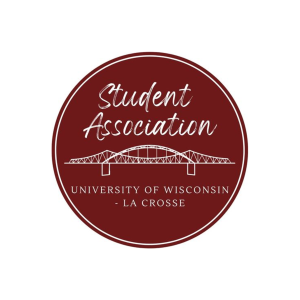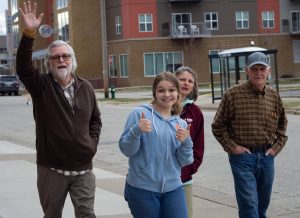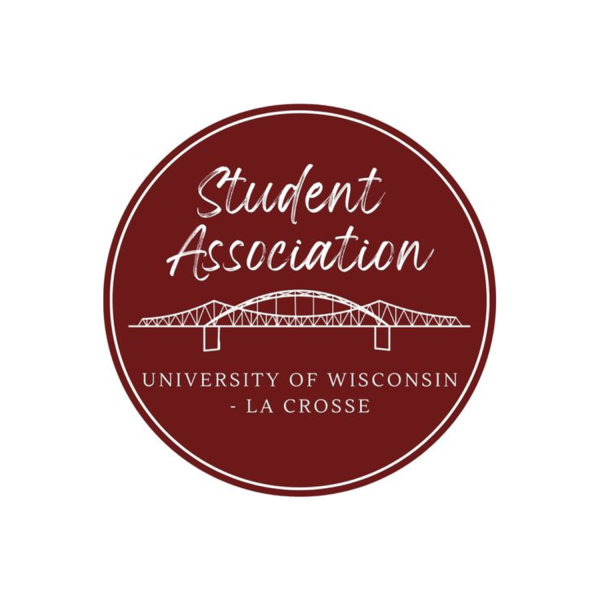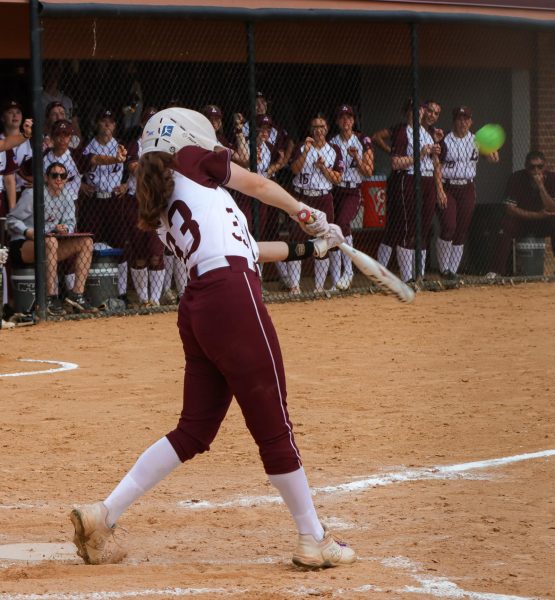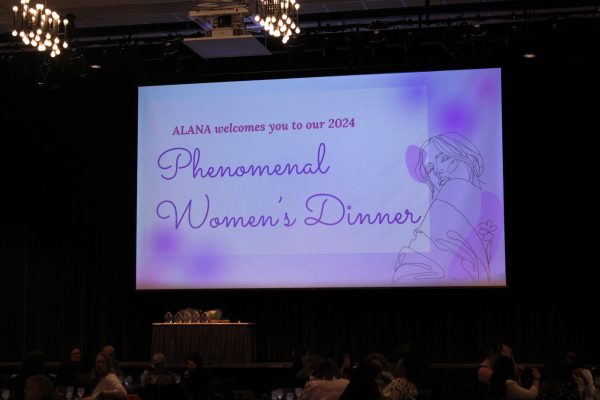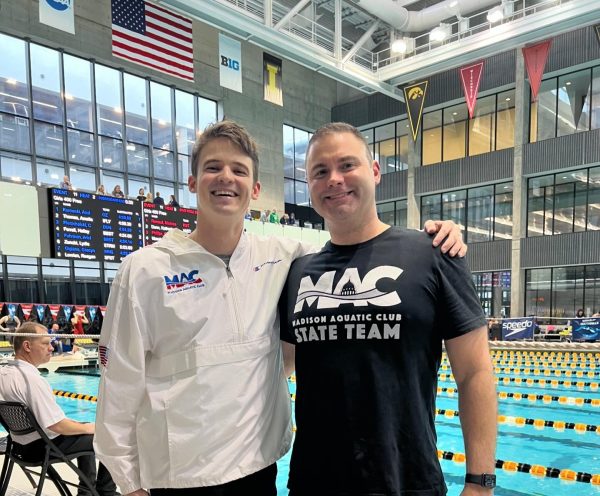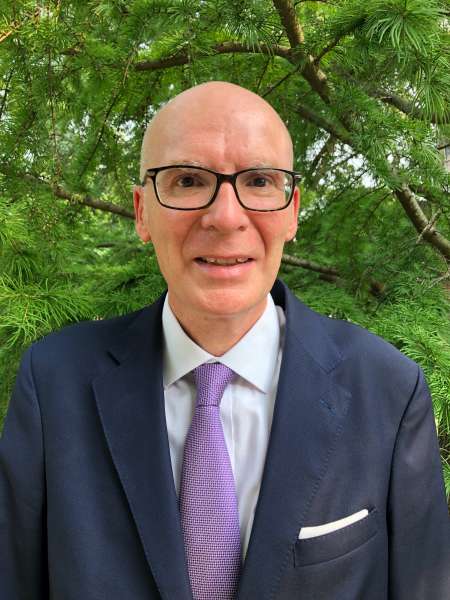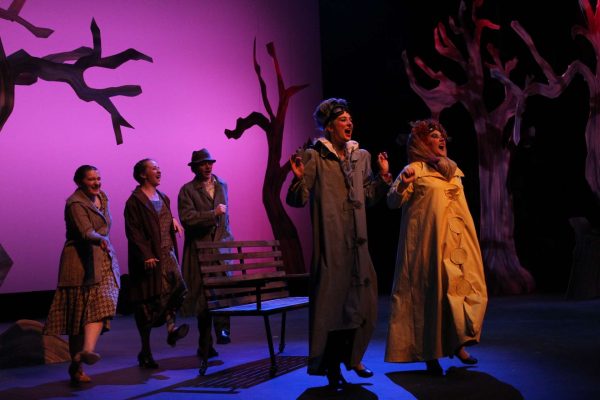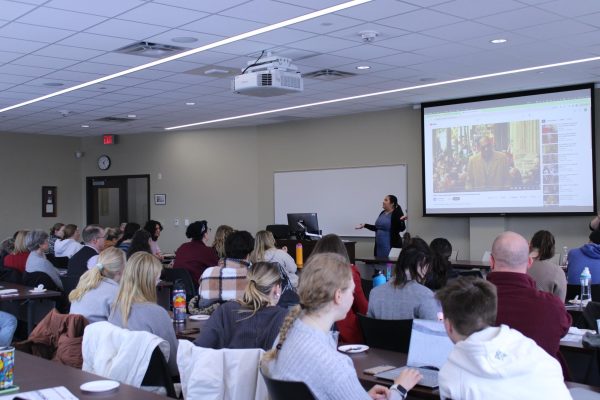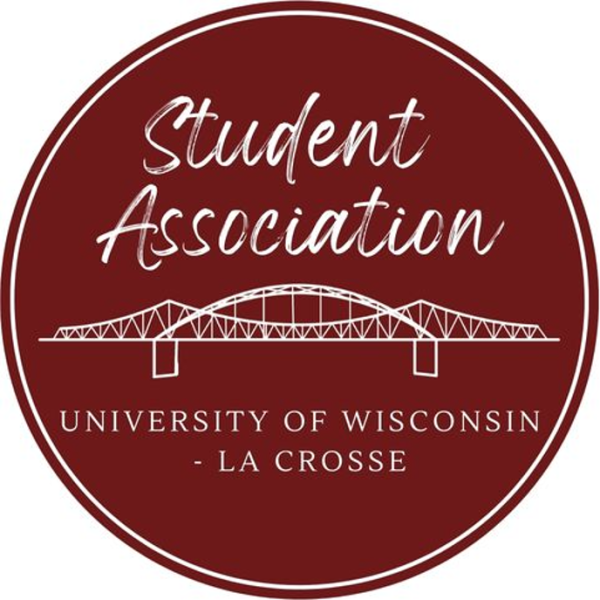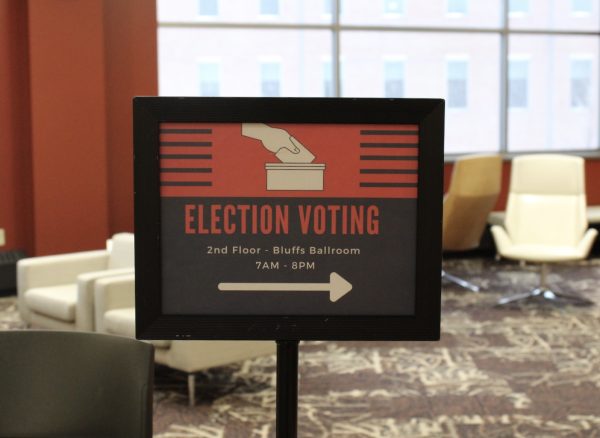A history of the the UWL campus building system
December 16, 2021
The University of Wisconsin—La Crosse was established in 1909. Since then, it has grown into the 2nd best public university in Wisconsin. Here is a little bit about the historic buildings that help make UWL what it is.
The Archaeology Center and Laboratories was built in 1940, originally as the campus Heating Plant, and remodeled into its current state in 1999. It contains educational displays of artifacts and descriptions of regional cultures from the last 10,000 years. There are also displays of the archaeologist’s techniques used to recover these artifacts. The displays are open to the public.
The Cartwright Center was built in 1959 with additions in 1965 and 1985. Cartwright Center was the Student Union on campus until January 2017, when the new Student Union was opened. The building is currently serving offices for several Science & Health faculty and as practice and training space for the Wrestling Team. The Gymnastics Team also utilizes the Cartwright Center for practice and training space. Its most recent function is serving as the COVID-19 testing and vaccination site for students and the community.
Centennial Hall was built in 2011. The building is in the center of campus and holds 46 classrooms, two auditoriums, and various academic and student advising departments. A large, open entryway in the building opens to the Hall of Nations. The Hall of Nations is a meeting room that holds flags from 44 countries, representing the diversity of UWL’s international students.
The Cowley Hall of Science was built in 1965 and added onto in 1970. In addition to classrooms and laboratories, it provides office space, research facilities, a greenhouse, a planetarium, and computer labs.
Graff Main Hall, built in 1909, is the original building on campus. It was designated as a historic site by the city of La Crosse in 1984 and is on the National Register of Historic Places. Graff Main Hall contains classrooms, the 617 seats Hesprich auditorium, and administrative and academic department offices.
The Health Science Center, which was built in 2000, is a project of the La Crosse Medical Health Science Consortium, Inc. Programs from the University of Wisconsin-La Crosse and Western Technical College share classrooms, laboratories, and equipment. The facility also has research labs run by Gundersen Health System.
Mitchell Hall, built in 1965 and added onto in 1972, is an extensive teaching, research, and service facility that houses several administrative, faculty, and staff offices. The facilities include a swimming pool, climbing wall, 200-meter track, basketball courts, wrestling room, dance studio, racquetball courts, indoor ropes course, strength and conditioning center, lockers and showers, and several classrooms with state-of-the-art instructional technology.
The Thomas Morris Hall was built in 1939 as the Teachers College Training School and added onto in 1966. Morris Hall is on the National Register of Historic Places and houses classrooms and academic offices.
The Prairie Springs Science Center was built in 2018. The building is the first of two phases that will eventually replace Cowley Hall as the main building on campus for science instruction and research. Phase I includes 36 instructional labs and 22 research labs. These labs serve many departments, including Biology, Chemistry & Biochemistry, Geography & Earth Science, Microbiology, Physics, and Exercise & Sport Science. Notable labs include the River Studies Center, Radiation Center, and the Anatomy & Physiology Suite.
The Florence Wing Technology Center was built in 1956 as the Florence Wing Library. It was remodeled into the Wing Technology Center in 2001.
Wittich Hall, originally known as the Physical Education Building, was the second building constructed on campus. It was deemed one of the best buildings in the country for physical education when first constructed, remained a facility for athletics, physical education, and recreation until its recent remodel. Its suspended running track, gymnasiums, and overall architectural fabric remained intact. These hallmarks have now been refurbished into the new structure. The $25 million renovations were completed last summer and reopened for classes this fall semester.
The university’s 2022 renovation projects include finishing the new Fieldhouse and Soccer Support Facility, which began this past summer, White Hall renovation, and elevator replacement in the Roger Harring Stadium. Several other projects are in the works, but dates are yet to be determined.

